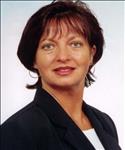Pricing:
Price: $949,999
Taxes: $4,427.40
Details:
Building Type: House
Style: Detached
Storeys: 2
Bedrooms: 3 + 1
Bathrooms: 3
Sq Ft: n/a
Exterior Finish: Brick, Vinyl Siding
Land Size: 30.35 x 100.07 Feet
Basement: Apartment, Sep Entrance
Heating: Forced Air Gas
General Description:
Chic Elegance and Comfort Embrace You in this Beautifully Renovated 3 Bedroom Home with a Basement In-Law Suite, in the Heart of the City**Indulge Your Culinary Desires in this Stunning Gourmet Kitchen Complete with S/S Appliances, S/S Apron Kitchen Sink, Quartz Countertops, Soft Close Cabinet Doors & Modern Design Finishes Through-out**Impressive Foyer, Living & Dining Room with Sliding Glass Door Walk-Out to Backyard**Beautiful Glass Railing on Second Floor**Huge Primary Bedroom with Large Closet**Luxurious 4pc Bathroom with Heated Floors**Freshly Painted Through-Out**New Flooring on Main&2nd Floor**Spotless & Sunfilled**Separate Side Entrance to Basement In-Law Suite**Entry Door to Garage Beside Kitchen**Fully Fenced, Fabulous Backyard & Side Deck Perfect for Entertaining & Summer BBQ's**Oversized Garage with Lots of Storage Space**Long Driveway may Fit 4 Cars**Steps to Transit, Great Shops & Restaurants, Parks, Schools & Hwys **Look no Further if You are Considering The Very Best that the Area has to Offer - Just Move-In & Enjoy **See 3D VIRTUAL TOUR**. S/S Fridge, Stove, B/I D/W, S/S Range Hood, Bsmt Fridge&Stove, Pot Lights, Kitchen Under Sink Water Filter, Furnace 2018, CAC 2018, Shingles 2017, Electric Lawn Mower, Smart Thermostat &Door Bell, Gazebo&Cover in "As-Is" Condition
Rooms:
Foyer Living Dining Kitchen Prim Bdrm 2nd Br 3rd Br Living Kitchen Br Laundry Other
11.42 x 6.89 16.67 x 10.99 10.17 x 9.71 14.67 x 10.47 14.93 x 11.32 11.32 x 9.68 11.58 x 11.32 12.93 x 11.32 9.88 x 6.66 10.93 x 8.27 8.10 x 7.38 6.66 x 3.35
3.48 x 2.10 5.08 x 3.35 3.10 x 2.96 4.47 x 3.19 4.55 x 3.45 3.45 x 2.95 3.53 x 3.45 3.94 x 3.45 3.01 x 2.03 3.33 x 2.52 2.47 x 2.25 2.03 x 1.02
Main Main Main Main 2nd 2nd 2nd Bsmt Bsmt Bsmt Bsmt Main
2 Pc Bath, Large Closet, Pot Lights O/Looks Backyard, Hardwood Floor, Pot Lights W/O To Patio, Hardwood Floor Quartz Counter, Custom Backsplash, Pot Lights Hardwood Floor, Large Closet, 4 Pc Bath Hardwood Floor, Double Closet Hardwood Floor, Double Closet Laminate, Window, 4 Pc Bath Ceramic Floor, Stainless Steel Sink Laminate, Window, Closet Ceramic Floor, Laundry Sink W/O To Garage, W/O To Deck
Features:
Air Conditioning, Attached 1 car garage parking

4 Greenleaf Cres has been sold.

